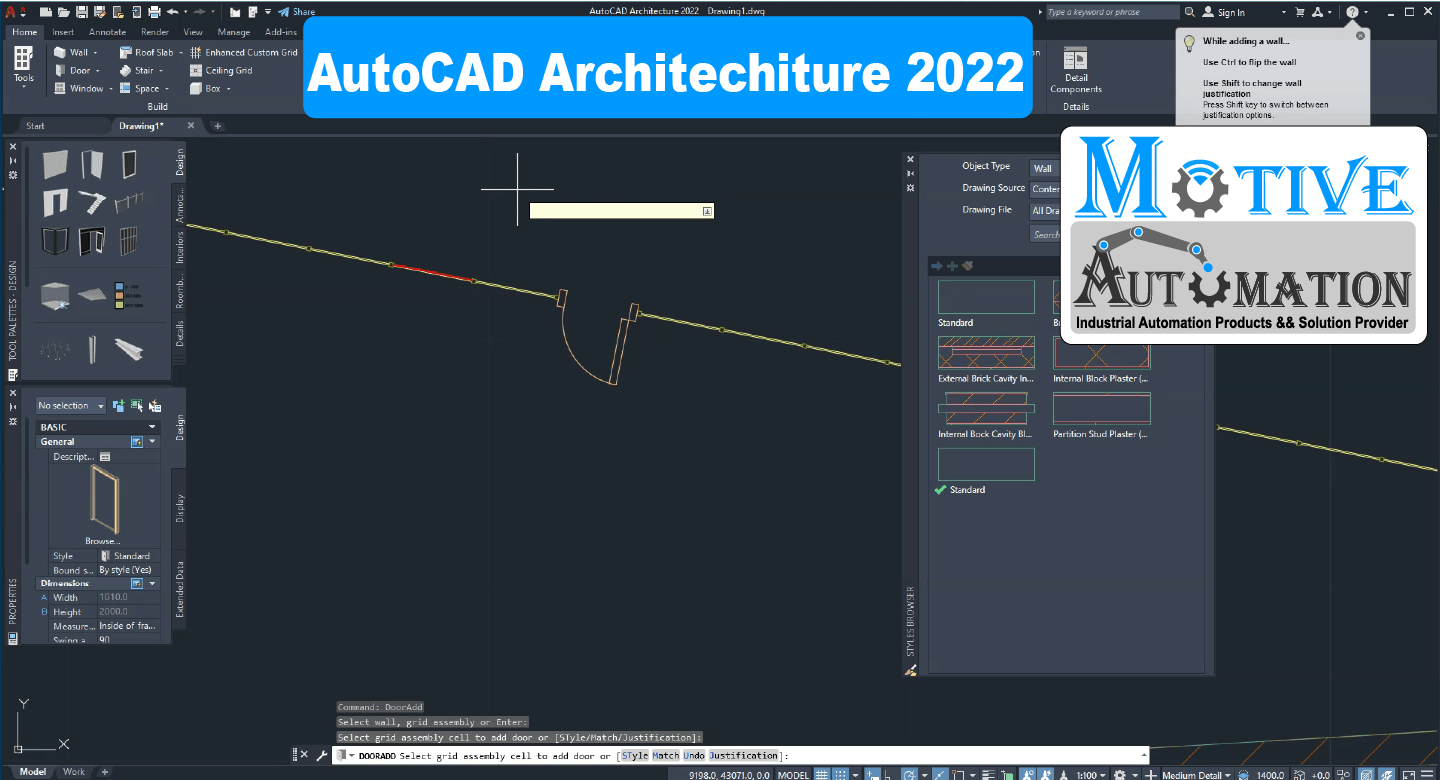
How to download and install AutoCAD Architecture 2022
| System requirements for AutoCAD 2022 including Specialized Toolsets (Windows) | |
Operating System | 64-bit Microsoft® Windows® 11 and Windows 10. |
| Processor | Basic: 2.5–2.9 GHz processor Recommended: 3+ GHz processor |
| Memory | Basic: 8 GB Recommended: 16 GB |
Display Resolution | Conventional Displays: 1920 x 1080 with True Color High Resolution & 4K Displays: Resolutions up to 3840 x 2160 supported on Windows 10 (with capable display card) |
| Display Card | Basic: 1 GB GPU with 29 GB/s Bandwidth and DirectX 11 compliant Recommended: 4 GB GPU with 106 GB/s Bandwidth and DirectX 12 compliant |
| Disk Space | 10.0 GB |
| Network | See Autodesk Network License Manager for Windows |
| Pointing Device | MS-Mouse compliant |
| .NET Framework | .NET Framework version 4.8 or later |
AutoCAD Architecture 2022 Features
PURGEAECDATA command
Keep AutoCAD drawing in previous version without errors! New PURGEAECDATA command will help you to remove the invisible AEC data.
Share advanced data properties with colleagues
Now, when sharing AutoCAD Architecture drawing, you can retrieve not only basic drawing properties, but others as well, such as project, material, anchor, formula, etc. These properties are found in the Extended Data tab of the Properties palette.
Added almost 80 new MVBlocks
This release adds content for the Design Center, which includes Equipment, Furnishing, Food Service, Parking, and more. However, this content is also available in metric profile for non-English languages.
Trace
One of the best innovations in this release is trace, which makes it safe to collaborate on changes to drawings. Traces can be created and shared in mobile and web applications. At the same time, the drawings themselves remain protected and unchanged, because trace is a kind of virtual tracing paper, which is superimposed on the drawing from above.
Count
The useful new Count function helps you quickly count the instances of objects in a drawing. In doing so, you can also manage the counted blocks in the current drawing.
Ability to work with Floating Drawing Windows
Users have long been waiting for the ability to view multiple drawing files at the same time without switching between tabs. And the developers give this opportunity by implementing the function of dragging the file tab from the application window, and making it a floating window.
Collaborating in the field with Autodesk Docs
You can now download AutoCAD drawings as PDFs to share with your team. To do this, use “Push to Autodesk Docs” feature.
3D Graphics Technical Preview
A new technical version of the 3D graphics system preview has been introduced. Check out the viewports of this graphics system using the Shaded visual style.
The software product increases efficiency in the creation of any drawings and projects of buildings. The latest tools allow us to publish any projects and accompanying documentation for them. The program is endowed with the familiar Autodesk product’s interface.
List of features and benefits:
- Excellent CAD software for architects;
- More than 1000 objects and models;
- 2D and 3D visualization of projects;
- Creation of drawings of any complexity;
- Issue of working accompanying documentation
All of this, and more powerful new and enhanced design tools, which combine the robust foundations of AutoCAD object technology with features optimized for architectural needs. Autodesk Architecture toolset enables you to increase your work efficiency by taking advantage of all the benefits of 3D design tools seamlessly integrated into your working environment.

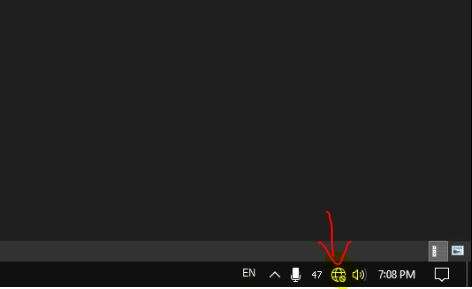
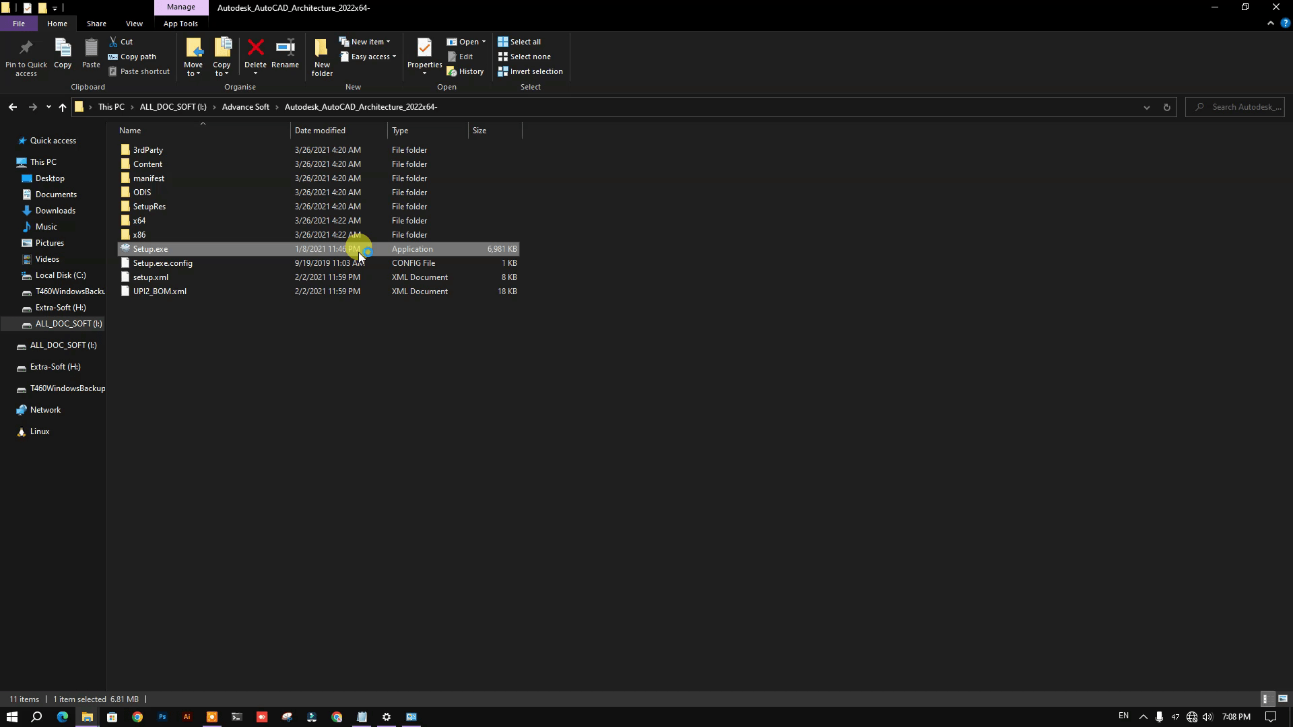


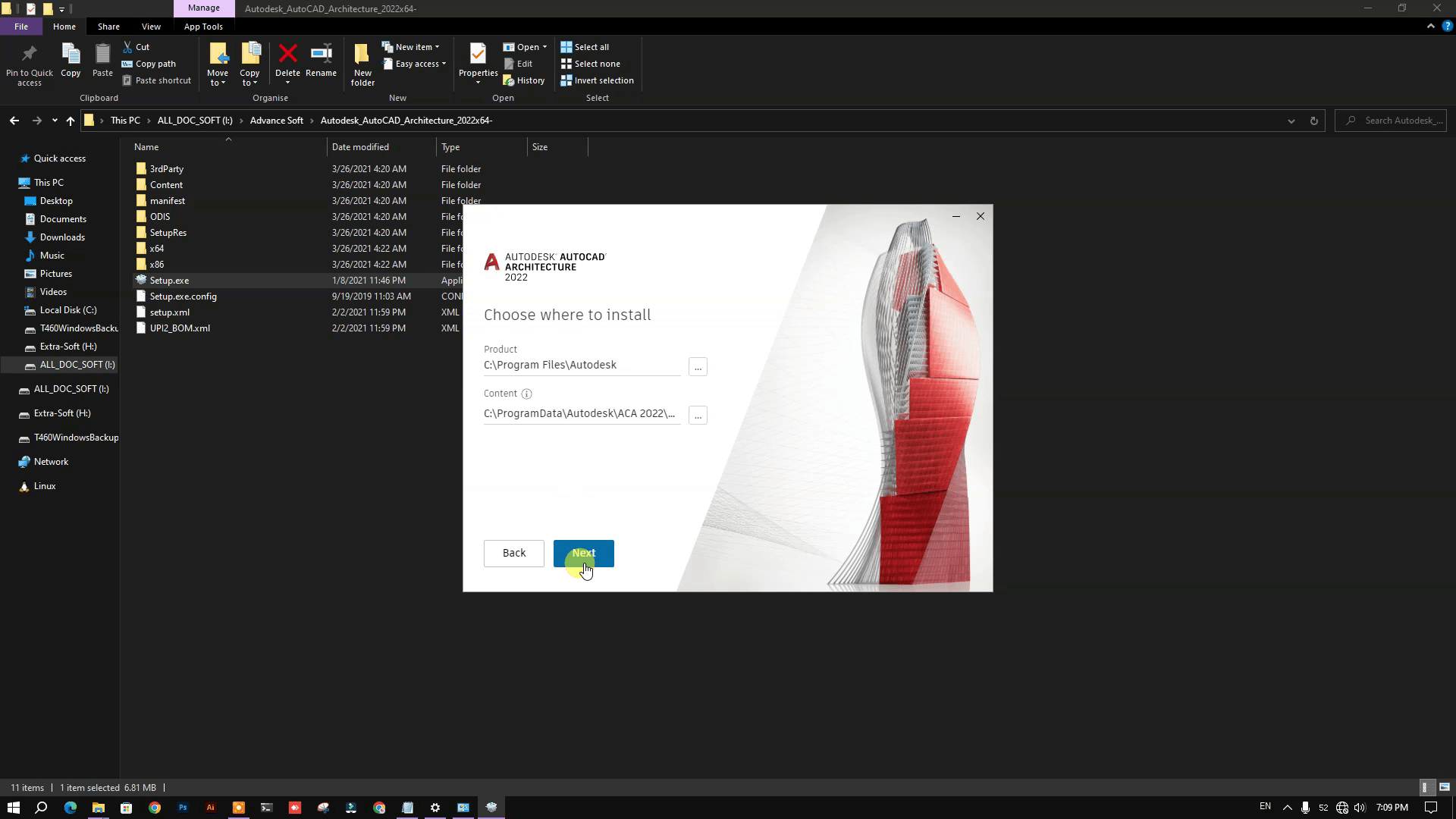
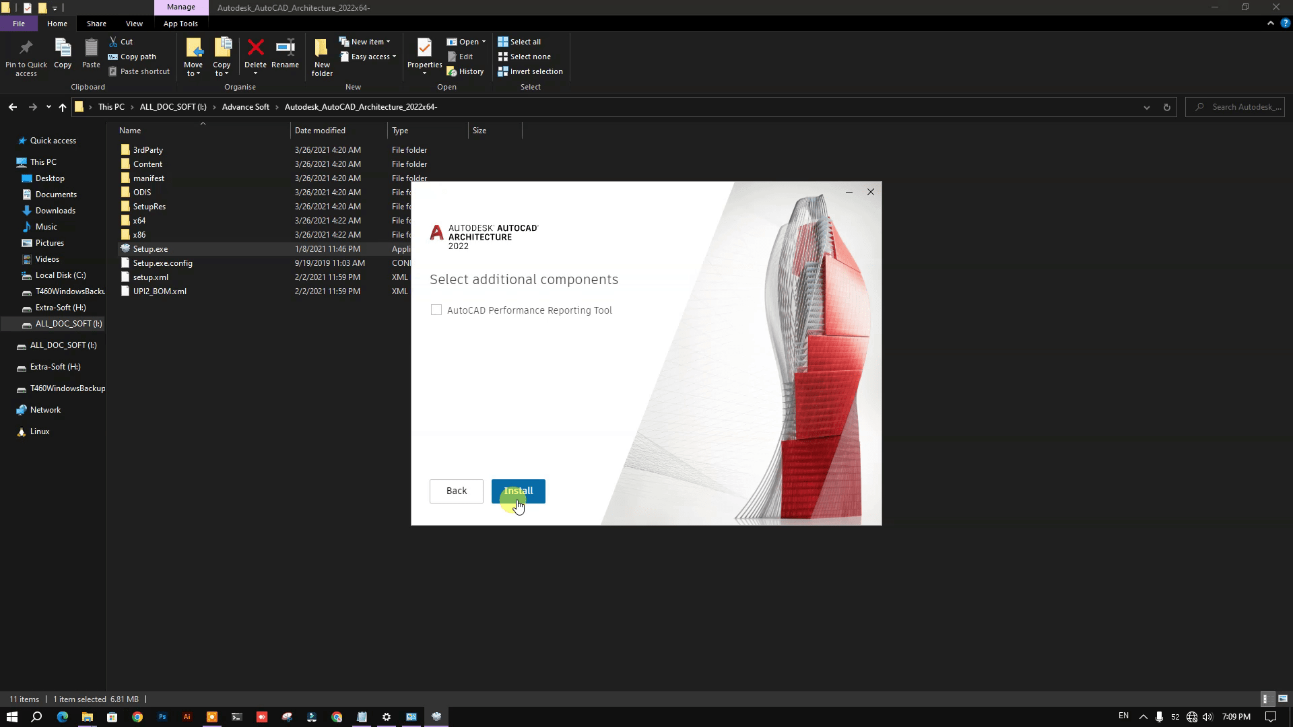


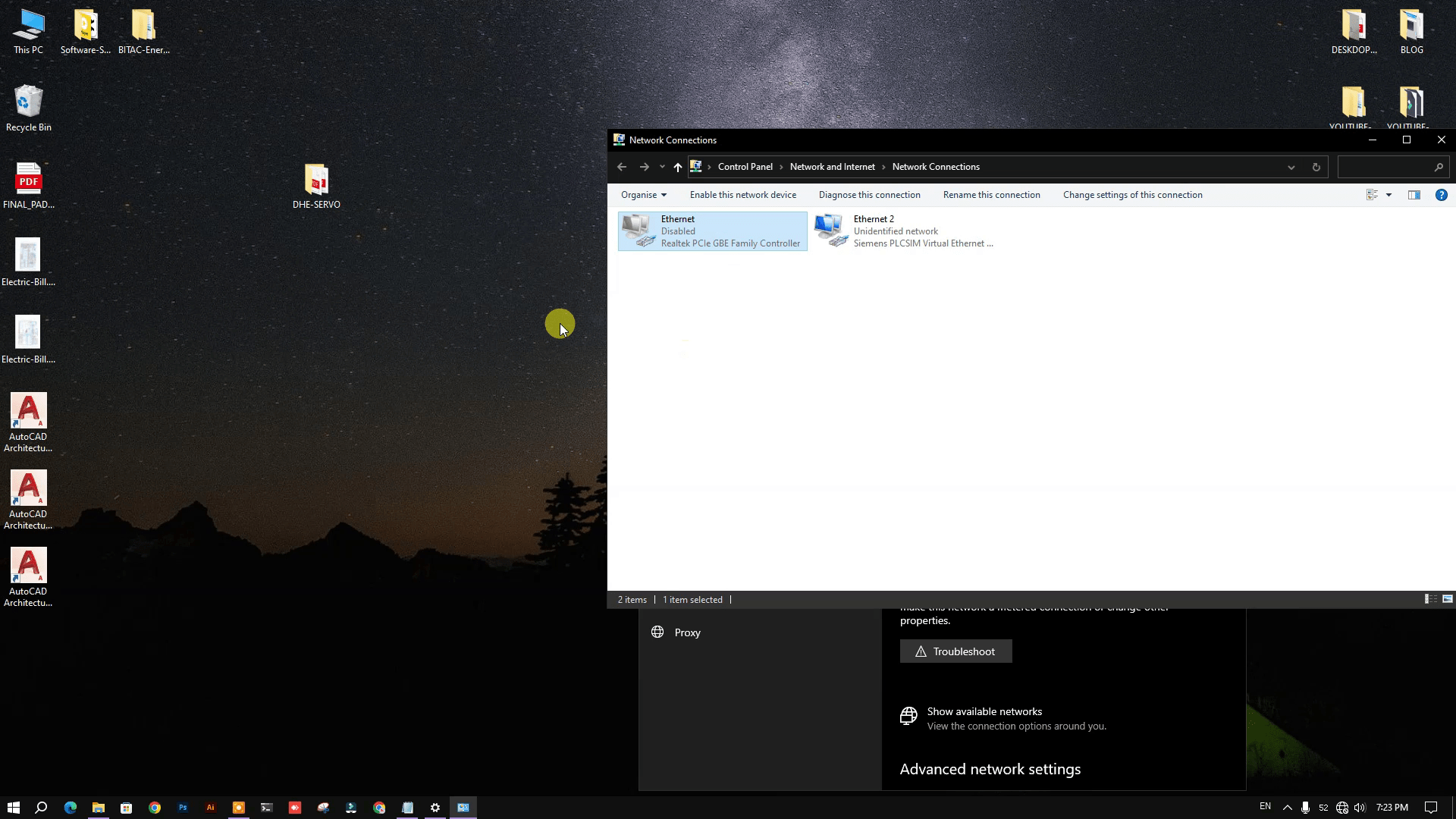
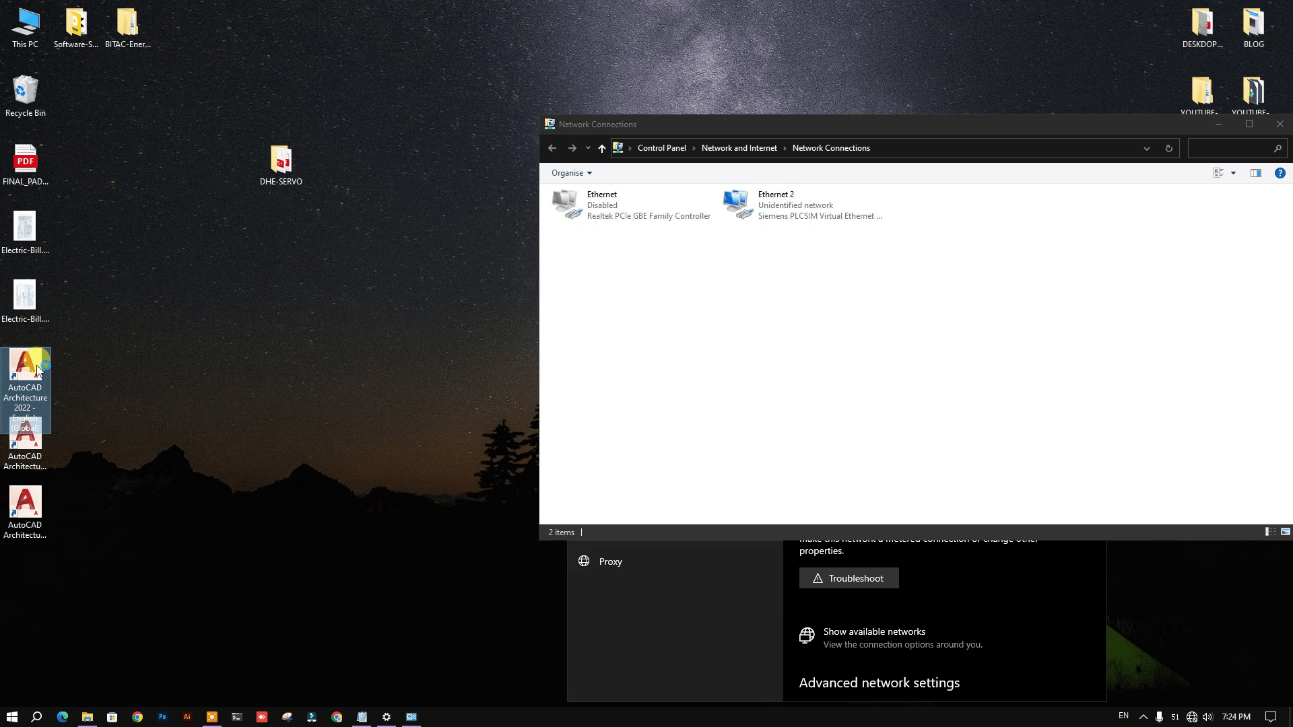
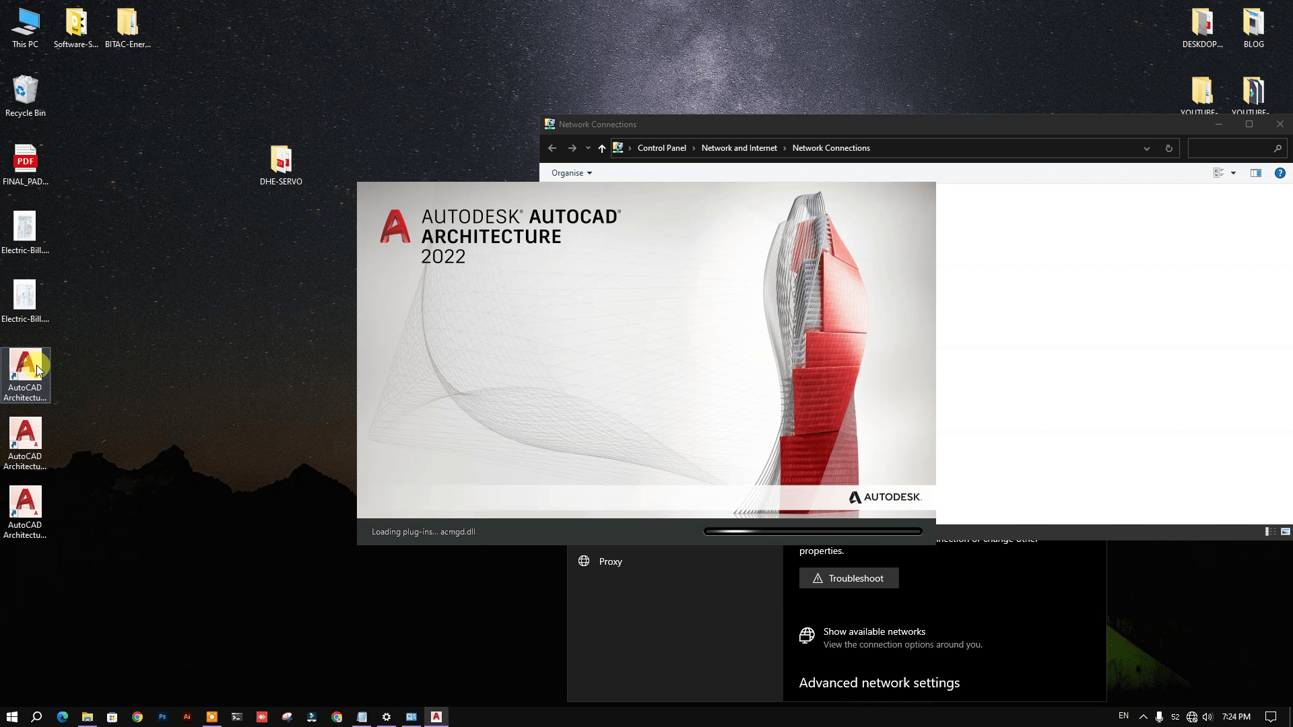



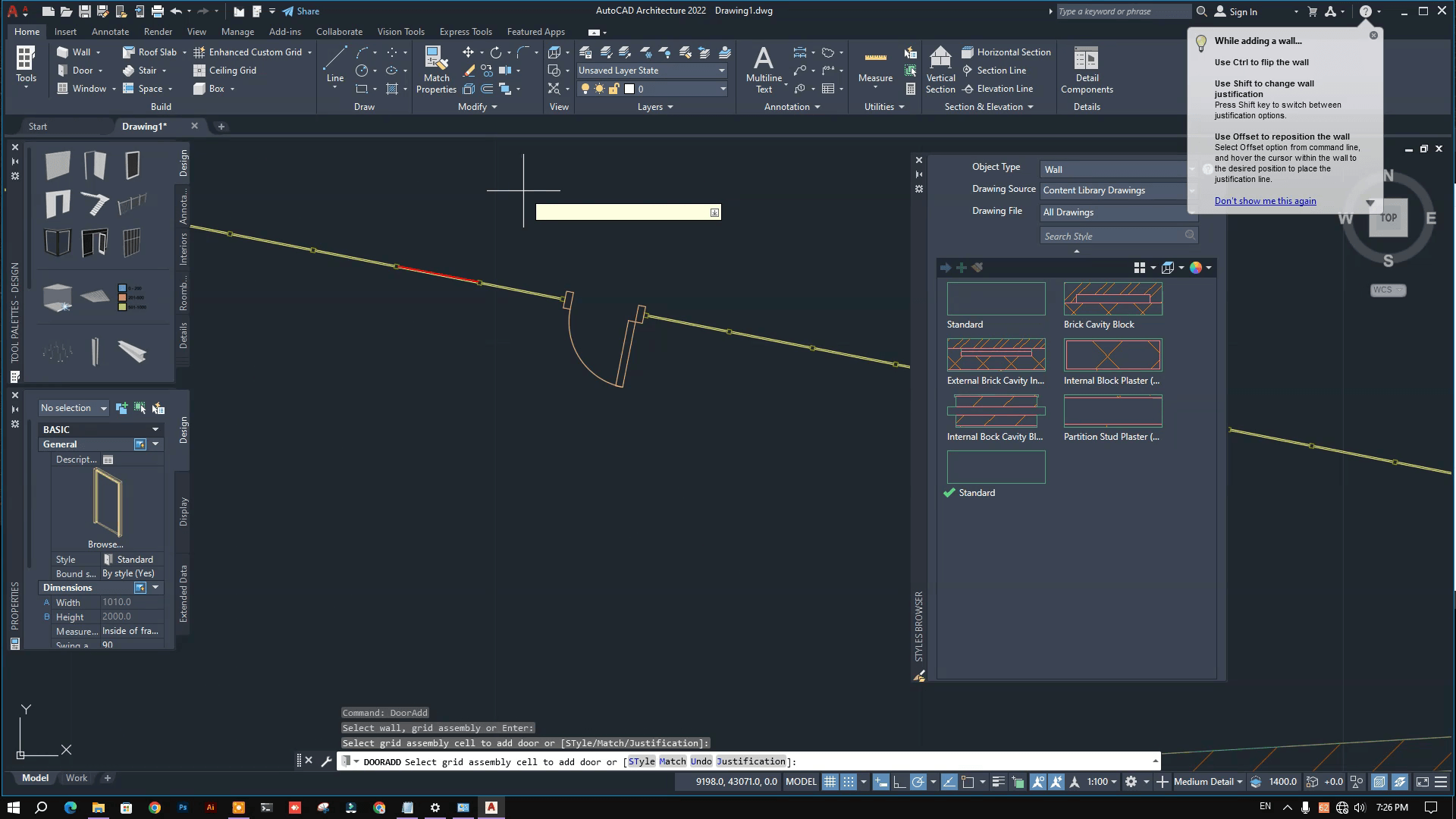











Leave a reply